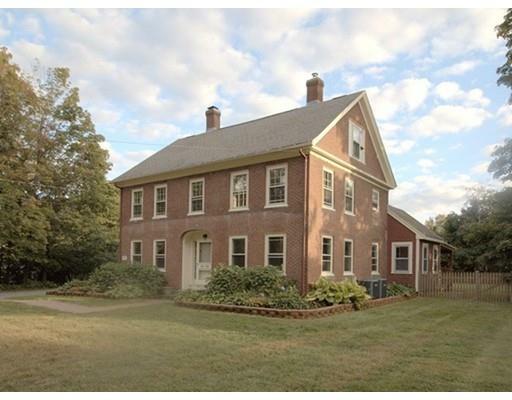


Sold
Listing Courtesy of: MLS PIN / Zemack Real Estate / Elena Darter
301 Wood St Woodville, MA 01748
Sold on 04/25/2019
$480,000 (USD)
MLS #:
72396407
72396407
Taxes
$7,848(2019)
$7,848(2019)
Lot Size
0.57 acres
0.57 acres
Type
Single-Family Home
Single-Family Home
Year Built
1846
1846
Style
Colonial, Antique
Colonial, Antique
County
Middlesex County
Middlesex County
Community
Woodville / Lake Whitehall
Woodville / Lake Whitehall
Listed By
Elena Darter, Zemack Real Estate
Bought with
Mac Chinsomboon, Coldwell Banker Residential Brokerage Boston Back Bay
Mac Chinsomboon, Coldwell Banker Residential Brokerage Boston Back Bay
Source
MLS PIN
Last checked Jan 16 2026 at 12:59 AM GMT-0400
MLS PIN
Last checked Jan 16 2026 at 12:59 AM GMT-0400
Bathroom Details
Interior Features
- Appliances: Dishwasher
- Appliances: Microwave
- Appliances: Refrigerator
- Cable Available
- Appliances: Range
- Appliances: Washer
- Appliances: Dryer
- Walk-Up Attic
- Appliances: Freezer - Upright
Kitchen
- Countertops - Upgraded
- Main Level
- Pantry
- Flooring - Stone/Ceramic Tile
- Gas Stove
- Window(s) - Bay/Bow/Box
- Remodeled
Lot Information
- Paved Drive
- Level
- Wooded
- Cleared
- Fenced/Enclosed
- Corner
- Scenic View(s)
Property Features
- Fireplace: 2
- Foundation: Irregular
- Foundation: Fieldstone
- Foundation: Granite
Heating and Cooling
- Forced Air
- Hot Water Baseboard
- Oil
- Wood
- Central Air
- 2 Units
Basement Information
- Interior Access
- Partial
Flooring
- Wood
- Tile
- Wall to Wall Carpet
- Laminate
- Pine
Exterior Features
- Brick
- Clapboard
- Roof: Asphalt/Fiberglass Shingles
- Roof: Rubber
Utility Information
- Utilities: Water: City/Town Water, Utility Connection: for Electric Dryer, Utility Connection: Washer Hookup, Electric: Circuit Breakers, Utility Connection: for Gas Range, Utility Connection: for Gas Oven, Utility Connection: Icemaker Connection
- Sewer: Private Sewerage
- Energy: Storm Doors, Storm Windows
School Information
- Elementary School: Cntr/Elmwd/Hopk
- Middle School: Hopkinton
- High School: Hopkinton
Garage
- Barn
Parking
- Off-Street
- Paved Driveway
- Improved Driveway
Listing Price History
Date
Event
Price
% Change
$ (+/-)
Jan 18, 2019
Price Changed
$495,000
-6%
-$30,000
Nov 06, 2018
Price Changed
$525,000
-5%
-$24,900
Oct 02, 2018
Price Changed
$549,900
-4%
-$25,100
Sep 17, 2018
Listed
$575,000
-
-
Disclaimer: The property listing data and information, or the Images, set forth herein wereprovided to MLS Property Information Network, Inc. from third party sources, including sellers, lessors, landlords and public records, and were compiled by MLS Property Information Network, Inc. The property listing data and information, and the Images, are for the personal, non commercial use of consumers having a good faith interest in purchasing, leasing or renting listed properties of the type displayed to them and may not be used for any purpose other than to identify prospective properties which such consumers may have a good faith interest in purchasing, leasing or renting. MLS Property Information Network, Inc. and its subscribers disclaim any and all representations and warranties as to the accuracy of the property listing data and information, or as to the accuracy of any of the Images, set forth herein. © 2026 MLS Property Information Network, Inc.. 1/15/26 16:59


Description